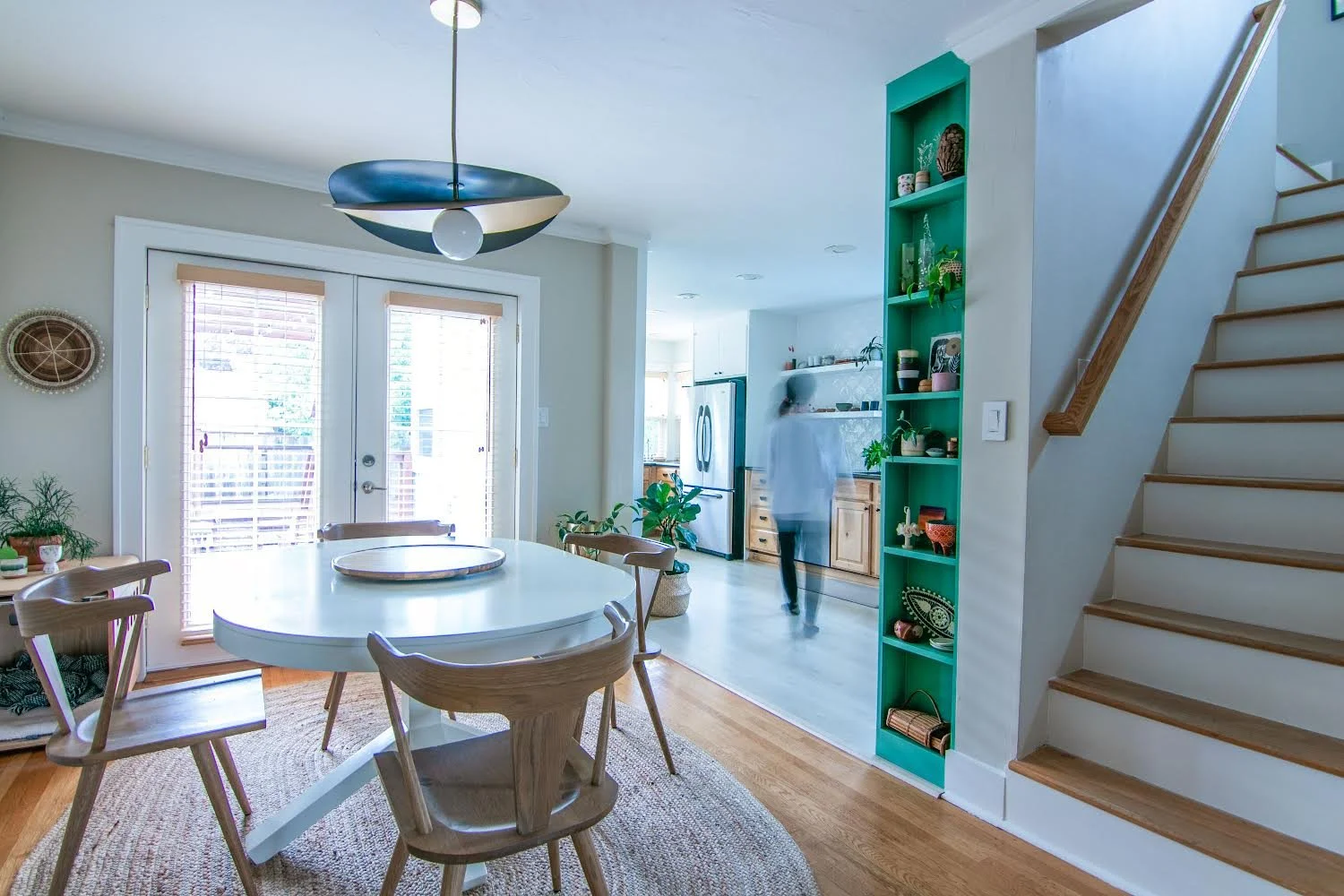Creating big impact on a small budget through intentional design.
HEIDI'S KITCHENHeidi’s challenge was to design a stylish + cohesive living/dining/kitchen area for a family of four while keeping the original cabinets and countertops.
Our priority was to open the space, allowing for easy conversation between rooms. We removed a wall to let in the light + foster family connection. Now, Heidi and her husband can cook while the kids do homework at the dining table!
Despite having fewer walls, we’ve also added more storage. A huge pantry wall hides pesky baking appliances + elevates the current cabinetry. The new bench features wine storage below and crane wallpaper as a nod to her husband’s Japanese heritage. Open shelving allows Heidi to display treasures from her pop-up shop, Unique Markets, alongside family heirlooms, adding a joyful focal point in the room.
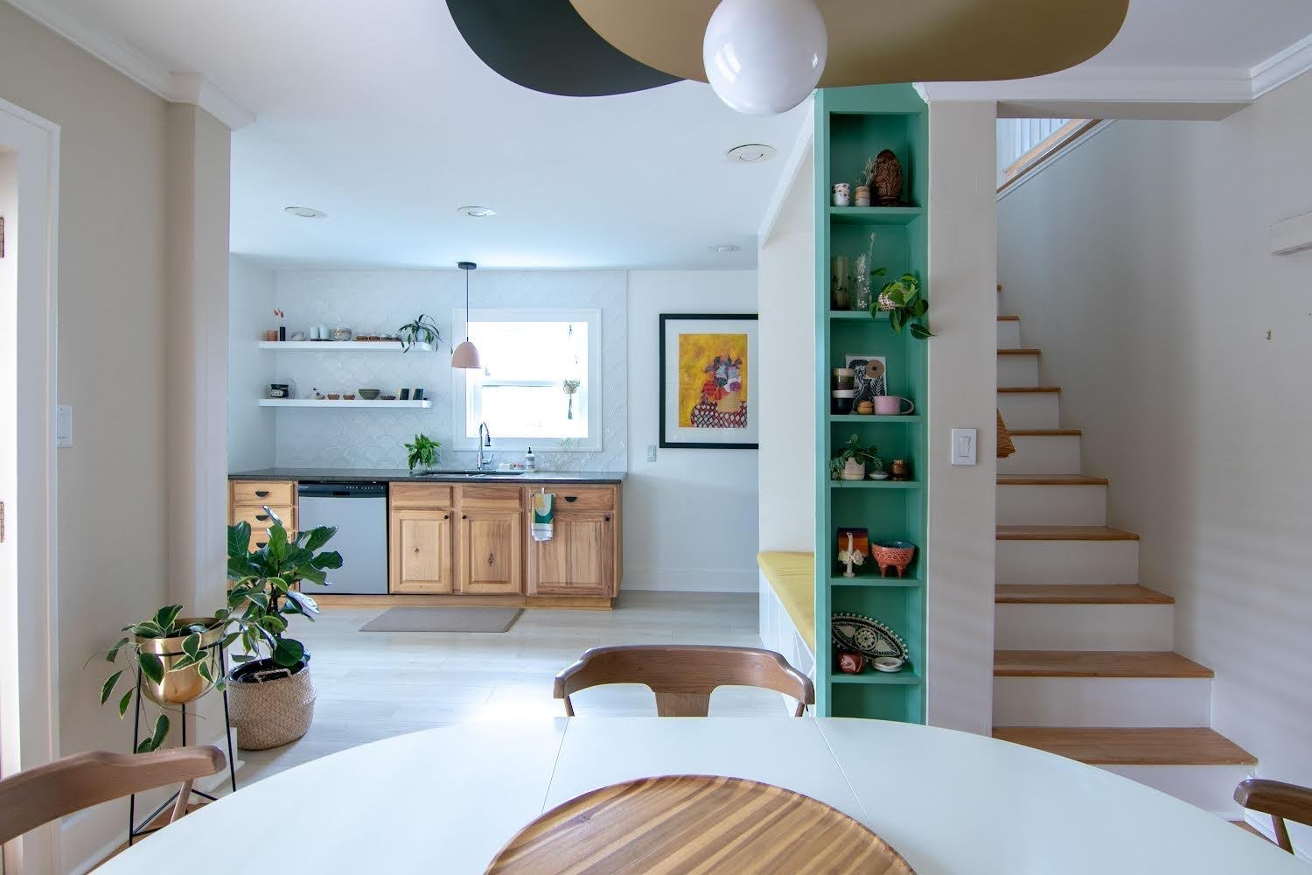
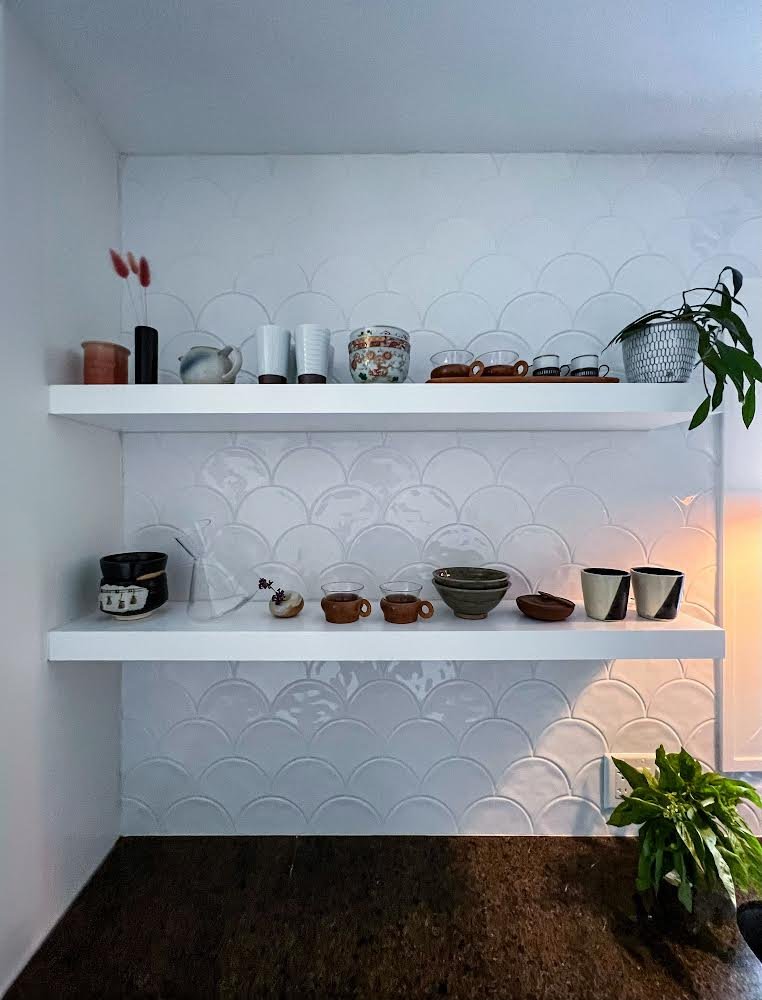
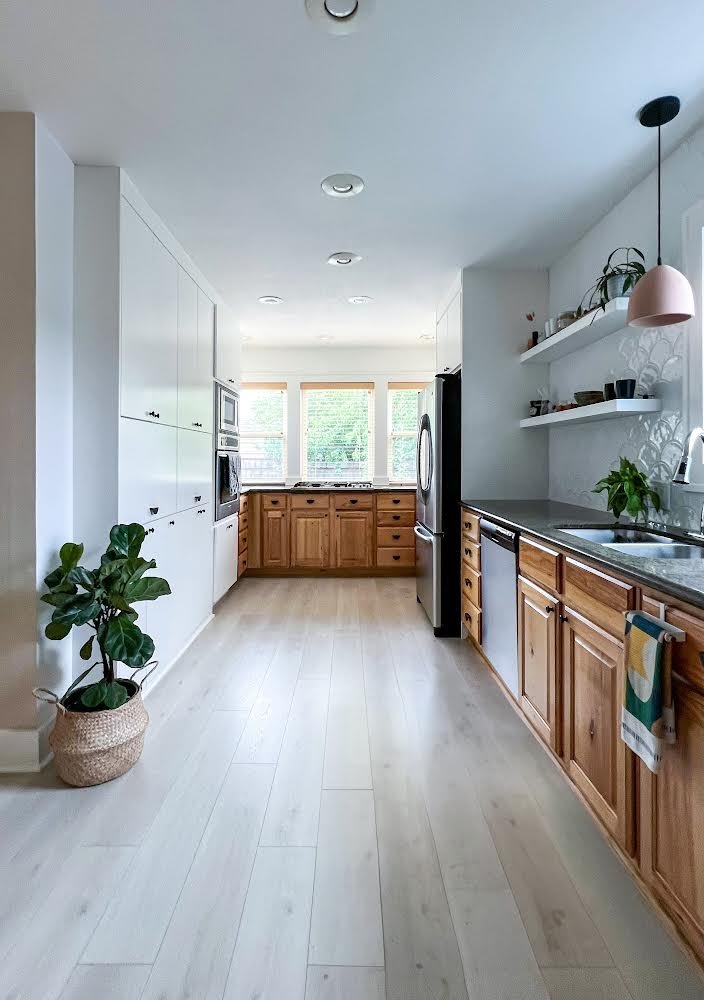
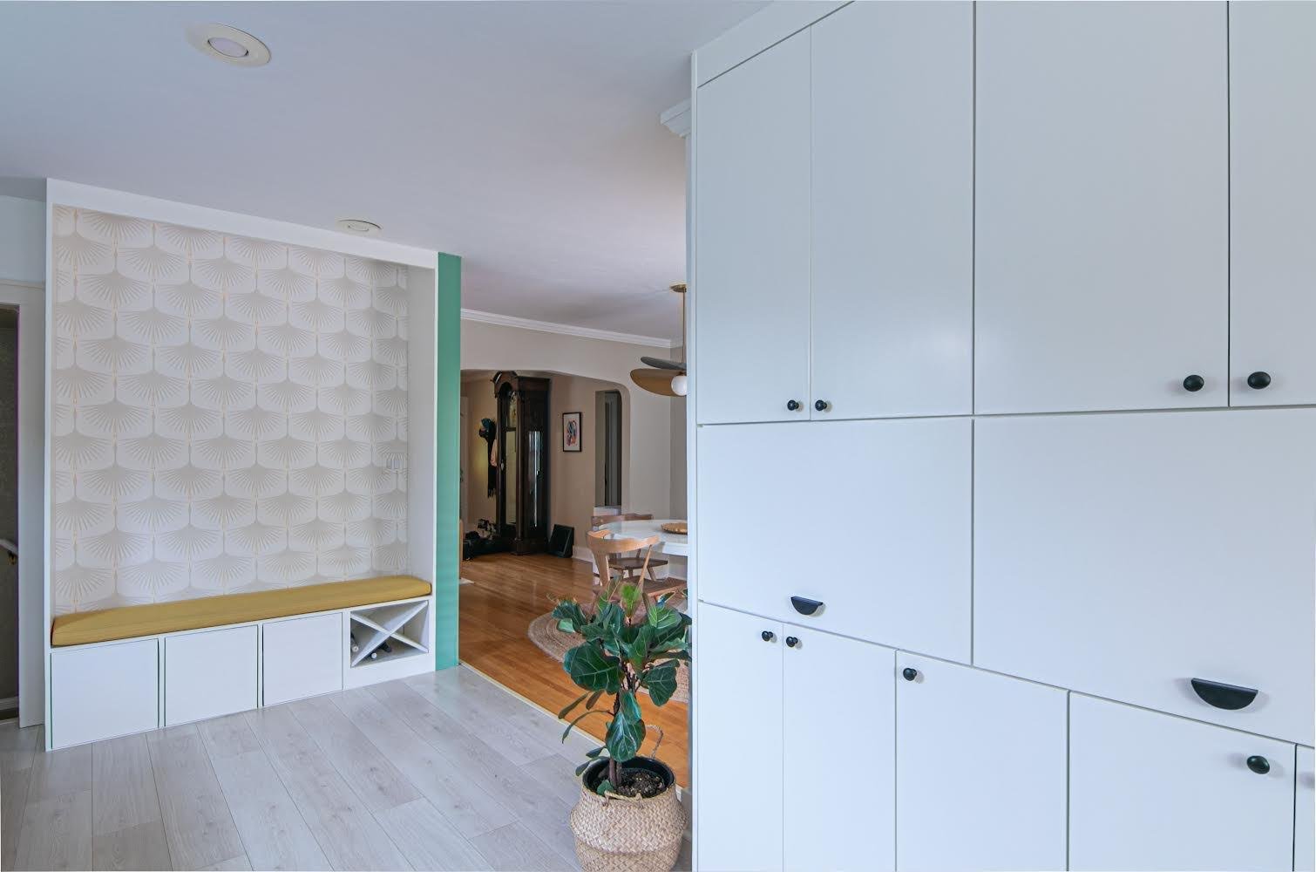
Explore the Before:

